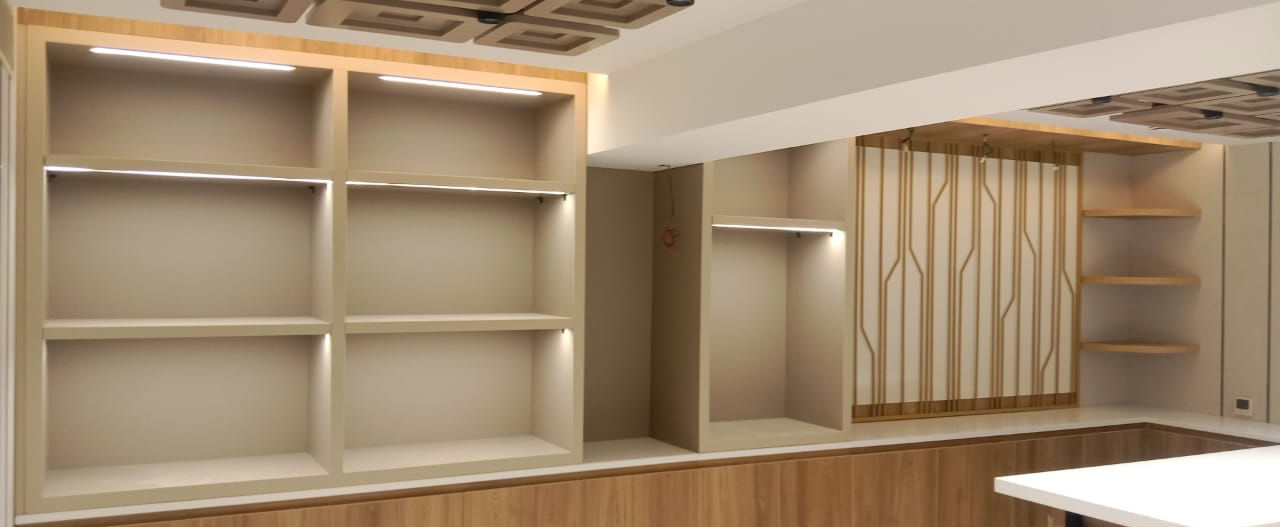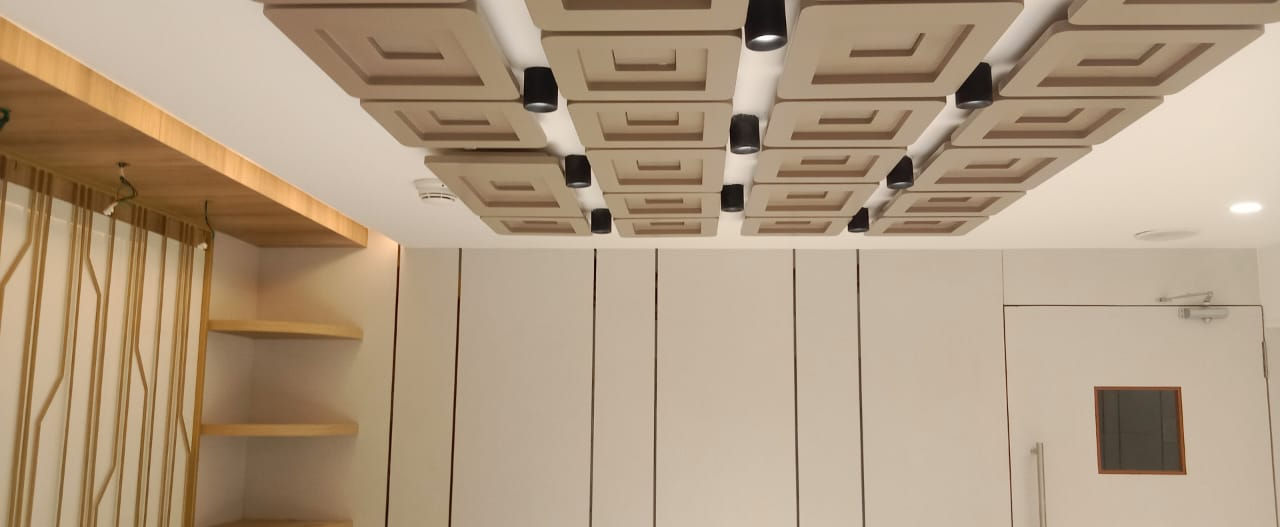top of page


GRT grand chef cabin
The interior design features a contemporary aesthetic with geometric-patterned ceiling panels, recessed LED lighting, and open shelving units with integrated illumination. The use of wood veneer, acrylic paneling, and warm-toned accents creates a sophisticated yet functional display space.
PROJECT DETIALS
T. Nagar, Chennai, Tamil Nadu, India
Location
Office
Project Type
600 Sqft
Total Work Area
Completed
Project Status
Project Gallery
bottom of page










